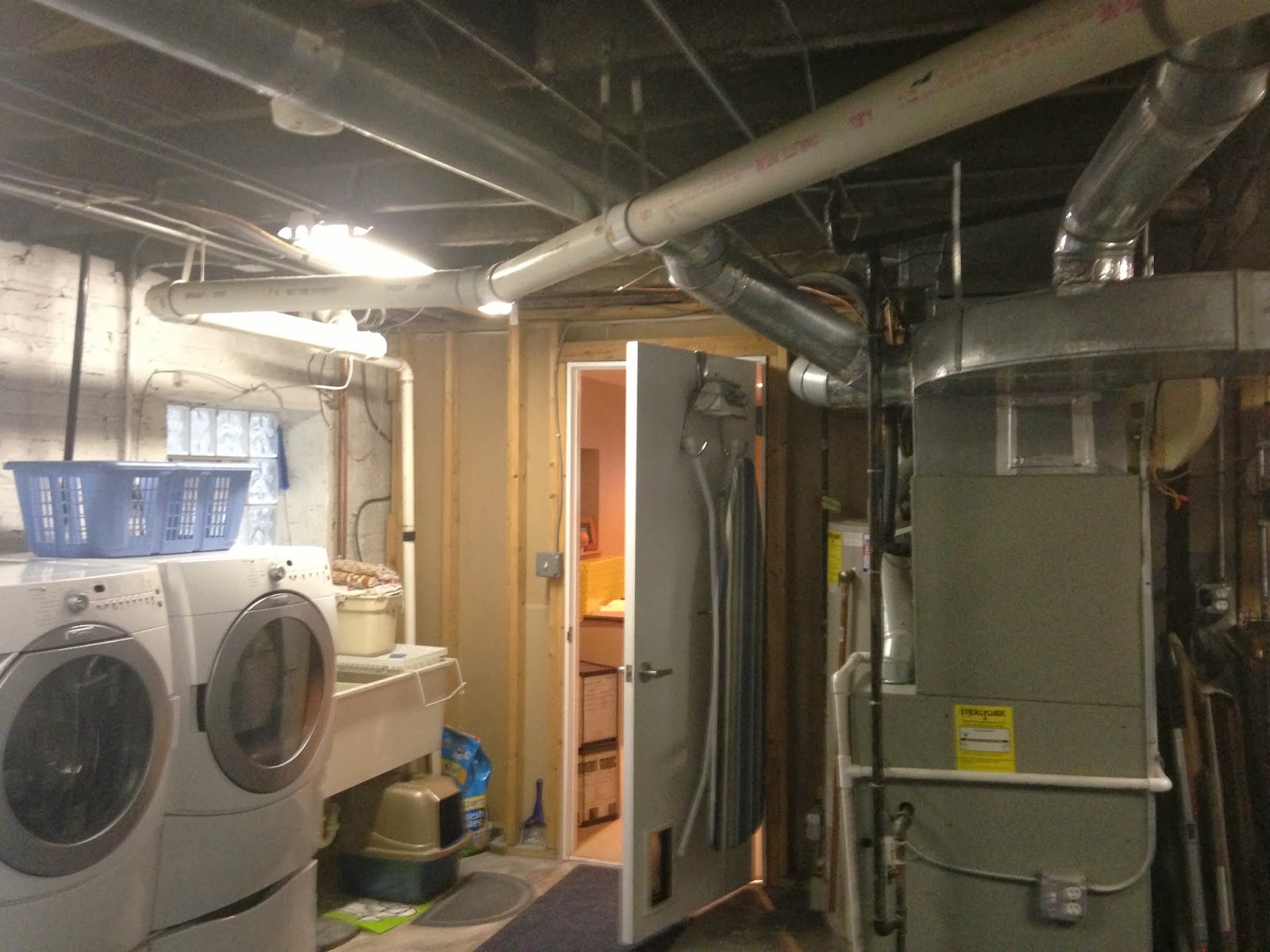The space for the basement bedroom, bath and laundry room was unfinished when the house was purchased. When friends and family toured the raw room, it was clear that they had no interest in staying in a room with dangling pipes, cement floors, and glass-block windows. (Who can blame them!) I think their minds will soon be changed - this will be the primo guest room!
Fortunately, the room benefits from natural light - when these old bungalows were raised (around the turn of the last century) nearly half of the basement became "above ground" - affording the opportunity for windows, and in this case, an exterior door.
Before: Raw and unfinished. The old chimny from the boiler ate up valuable real estate. The HVAC system was large - servicing the entire home. The room was uninsulated and drafty. Pipes ran willy-nilly across the ceiling and walls. It smelled of cats!
 |
| all of the piping has been rerouted underground |
 |
| new bathroom is back there |
 |
| thats my future laundry room you're looking at! |
After: This will be a great guest suite, with an adjacent family room and private shower room. The basement floor has been dug to accommodate those new pipes (cast iron), which will also provide a bit more headspace (roughly 8.5 ft ceilings). Beautiful "British Cane" Restoration Hadware bed furniture (queen sized bed, substantial dresser, and two end tables) will populate the space. Two new windows will flank the bed, providing natural light and a breeze. There will be a small "entry vestibule" with a dresser and mirror. Terrific storage - a walk in closet and wall closet - provide ample space for a weekenders suitcase, and storage for the home's linens.
The room will have some simple accents, to coordinate with the old fashioned black and white ensuite bathroom (Update: The Basement Bathroom Final Selections/Con...):
- pale grey wool/blend carpet
- paler grey walls
- black/white dresser in entry vestibule
- a "must still find it" vintage chair upholstered in a white w/black accents
- linens in pale yellow and white
Great furniture is headed down here - from the prior master bedrooms (the master bedroom's sloped ceilings would not accommodate the tall dresser and headboard):
 |
| the armoire is going into the living room - but the rest into the downstairs bedroom |
Inspirational photo (houzz.com) - with pale grey vs. taupe - picture windows placed above those lamps:
The end of the bed will house the RH trunk:











No comments:
Post a Comment