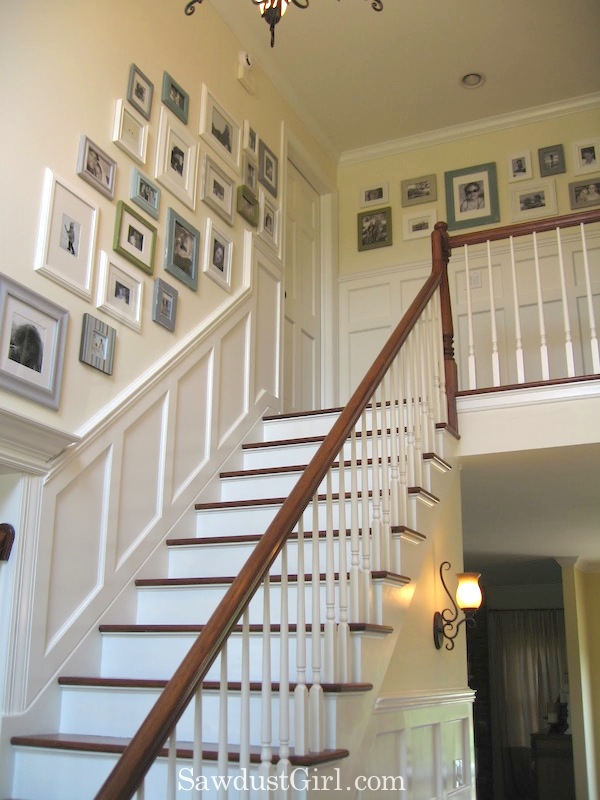The current configuration isn't good for bathing or showering: to shower, one needs to step up and down into a deep tub, and the shower head is smaller than what typically sees on the end of a hose. To bathe, one has to sit in a glass cell - oh, and the tub holds more water than the hot-water heater can heat! (It sort of reminds me of my London washer/dryer combo unit - to which I could dedicate an entire post - it neither washed nor dried effectively- no surprise as was essentially a centrifuge with soap and heat.)
Today: There is zero charm in the current bath - nothing enticing from a materials, color or layout perspective. The bath does benefit from two newer slanted windows and good natural light.
Tomorrow - goal for this space: my genius architect/contractor will have to creatively sort out how we get a glass-enclosed shower and separate bath (likely with glass enclosed, space saving pony-wall), in what is a finite space. I've accepted this means the shower will be smaller than hoped, but will still be larger than any of the glorified phone booths in my London flats. The layout will remain as is - e.g. plumbing as it is located today, so to avoid the serious cost associated with relocating toilet piping.
A Nowhere-Near-To-Scale layout of the upstairs bathroom (future):
I'm fortunate to live very close to a terrific tile outlet store: http://www.tileoutletchicago.com. It has been fun to visit and look for classic, sophisticated tile that won't break the bank (Ann Sachs, love you, but there is no room for you in this budget.) Current faces (no surprise to seasoned readers - sticking with the basics, in my grey/white comfort zone!):
Tile floor ($12/sq foot):
Tile floor ($10/sq foot): for the shower
- or -
3x6 Shower tile surround ($6.50/sq foot): for the shower walls - laid in a subway pattern
I've been struggling to find good looking double vanities with marble tops (at 60 inches) and decent storage. Current contenders (Option B is in the lead):
a - pretty basic, but only $800, inclusive of marble top and hardware (x-faucets)
b- solid wood, $1500, inclusive of marble top and hardware; good storage (x-faucets, and a backsplash)
c- a decent contender, constructed of oak, $1600, (x-faucets) but the storage space isn't as great as b. Ignore the mirror.
d - the inspirational piece, from RH - but at $2500 is more than I want to spend, and is too big for the space:
Still TBD - can we install a dual medicine cabinets over the vanity without cutting into the joists? (If no, will mean we will not install dual medicine cabinets over the vanity!) In that case, glass/polished nickel shelves will be situated below individual simple mirrors over the sink, and a pop-out medicine cabinet will be located to the left of the vanity on the perpendicular wall. (Attempting for zero structural work, here.) Love this one below - trying to source and price it:
The woodwork and door will be a painted white, as will be the case everywhere else in the house. For window treatments on the two sky lights, I'm considering faux-wood shutters (better for moisture, and more cost considerate than real wood), available at JCP, Home Depot and Lowes (JCP, below):


Towels will by my yummy, soft Yves De Lorme white numbers from Pioneer Linens, hung on polished nickel towel racks similar to that featured by RH to the left and right.
I'm on the hunt for good sconces and faucets - so will update once they are found! I've added a few for consideration to my Kim Loutzenhiser Pinterest site under "lighting".
















































