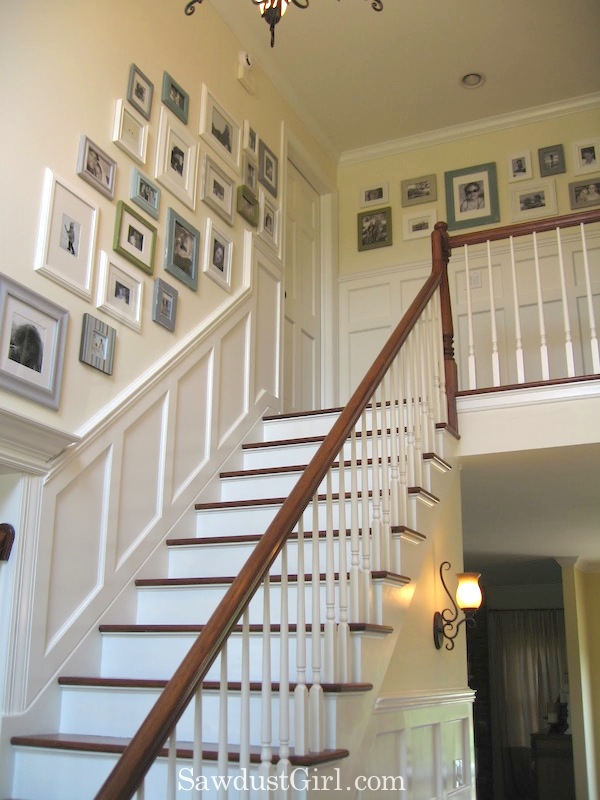Today:
Tomorrow - Goal for this space: The look becomes more 1890's and less 1990's! Traditional staircase, inclusive of a dark wood banister and treads (white uppers) is period-appropriate. The "opening' of the drywall enclosure allows light to flow from the window through to the living room/foyer below, and doesn't create a visual barrier when one walks through the lovely front door. The lighting is value-additive, rather than delivered via a couple harsh pot lights. Good art and photos will help the cause. The landing upstairs has the same hardwood as that in the entire downstairs. As super-agent Tawyna said today "your new staircase is going to make a world of difference".
Photos of inspiration (more available at my Kim Loutzenhiser Pinterest site under Architectural Features):
As mine will have to incorporate a structural pole:









No comments:
Post a Comment